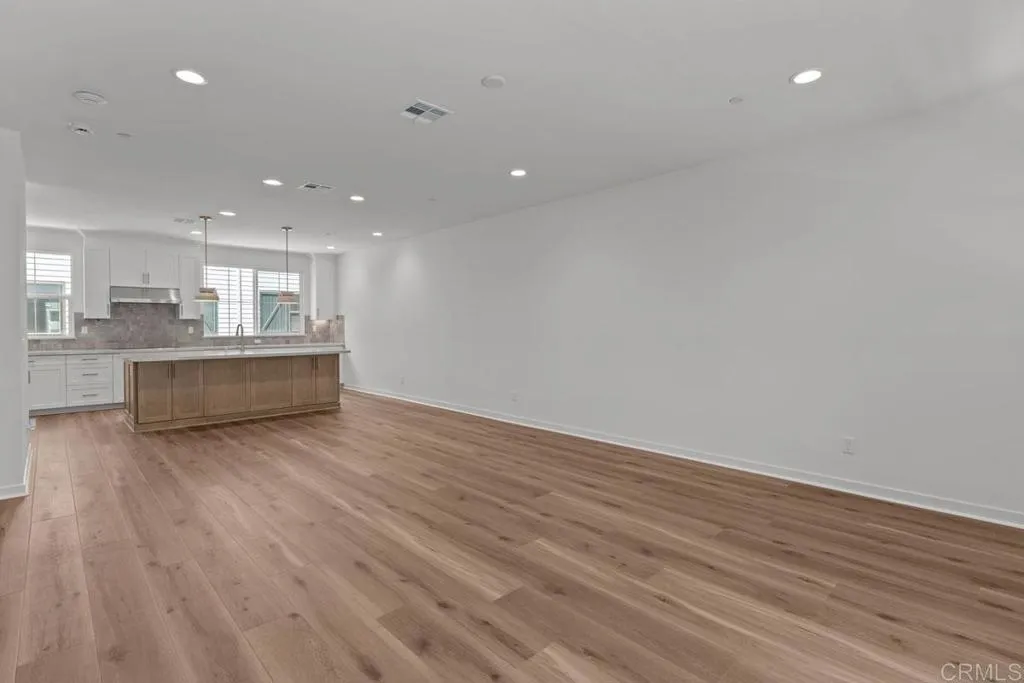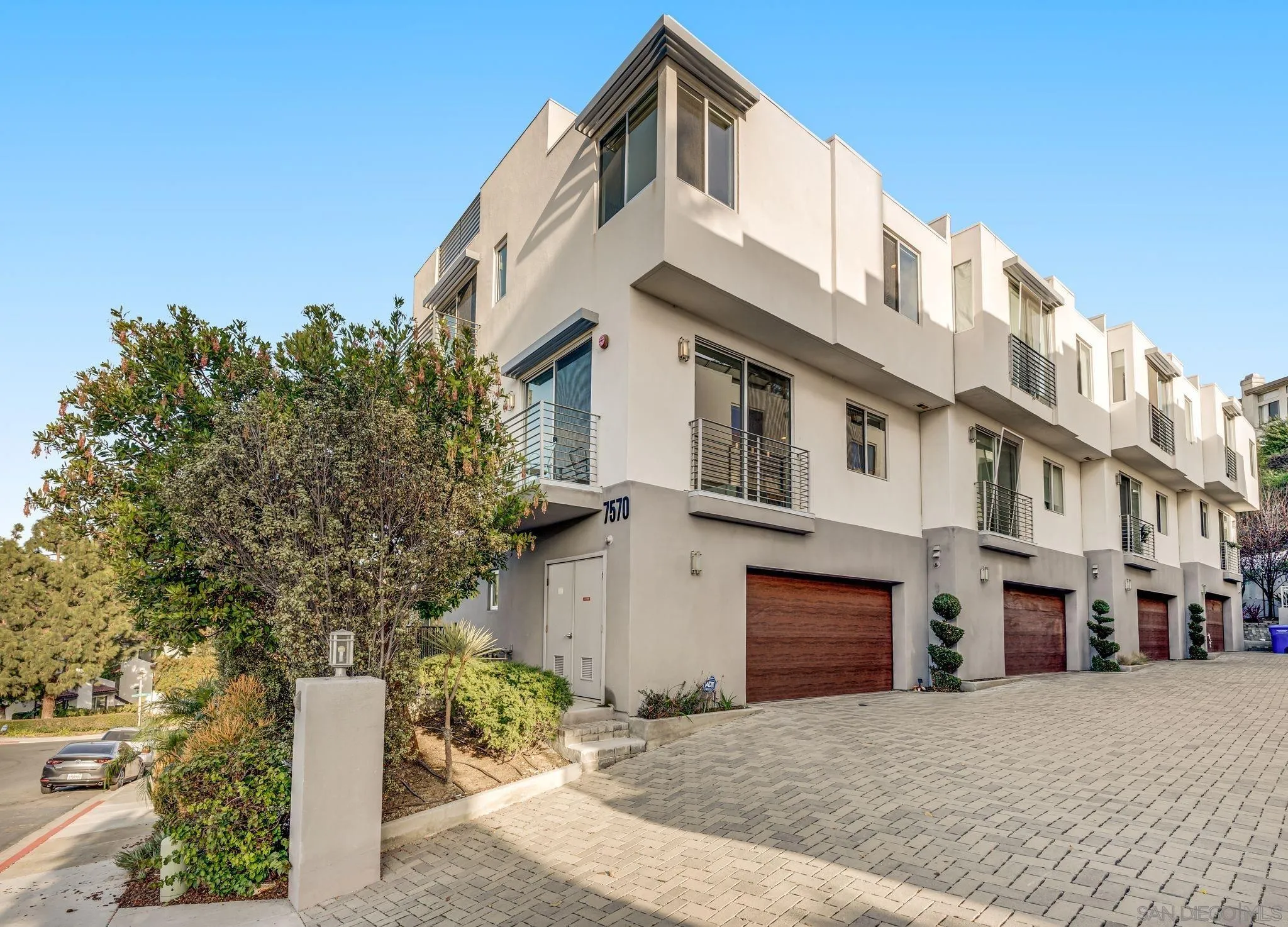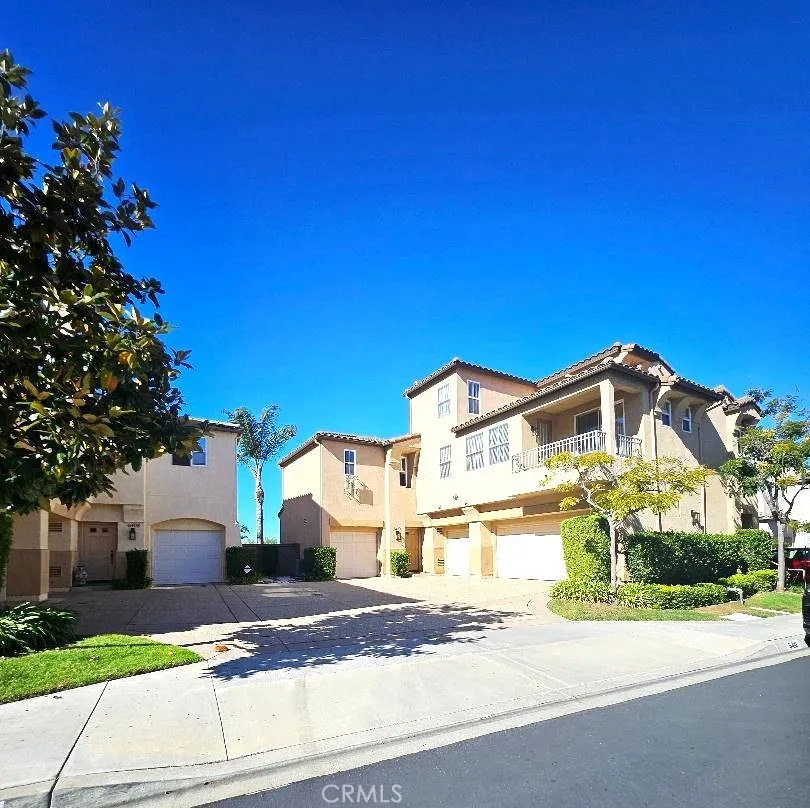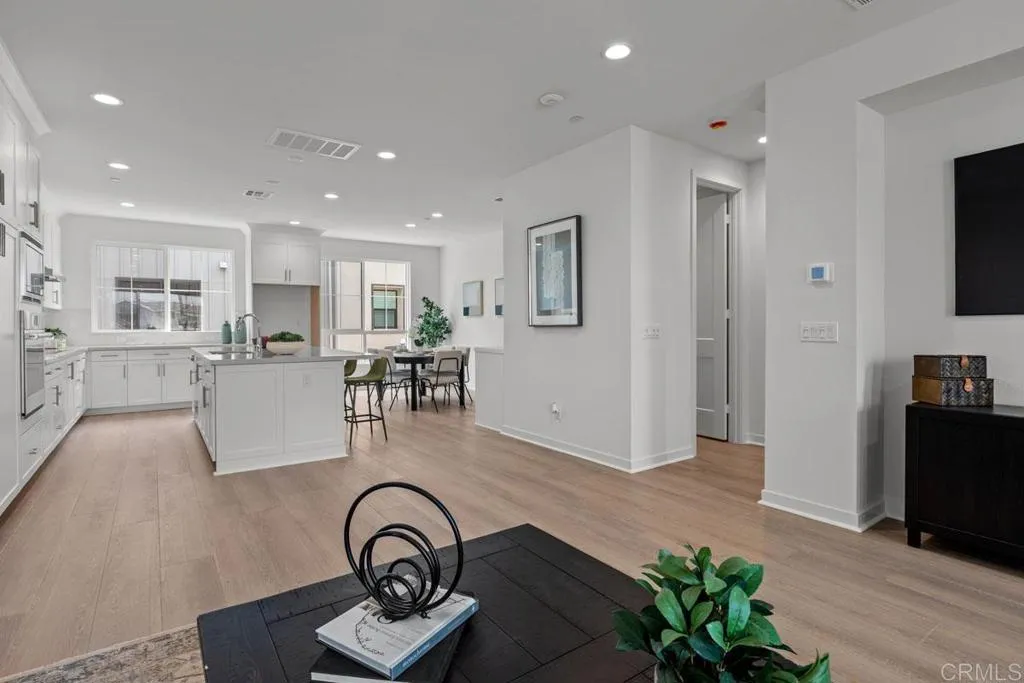Carlsbad
Form submitted successfully!
You are missing required fields.
Dynamic Error Description
There was an error processing this form.
Carlsbad, CA 92008
$897,000
1721
sqft3
Baths2
Beds Back on market due to buyer's failed home sale contingency. Your second chance at this beach-inspired retreat! Reflecting the latest neighborhood sales of $900k+.DESIGNER TOWNHOME IN CARLSBAD PALISADES: EXCEPTIONAL VALUE. Carlsbad Palisades: An unparalleled opportunity in the beautiful, safe community within Old Carlsbad. This 1,721 sq. ft. townhome has been transformed with a full designer refresh and is offered at a highly competitive price point, providing superior square footage and upgrades compared to smaller active listings in the high $900k range. The home features soaring vaulted ceilings, a cozy gas fireplace, fresh white paint, and brand-new, interior-designed carpeting, lighting, and decor throughout. This isn't a partial remodel; it is a pristine, move-in ready sanctuary. Enjoy California indoor/outdoor living with dual private patios, a two-car garage, and sought-after community amenities, including a sparkling pool and a private tennis court. Located just 1.5 miles from the charming Carlsbad Village and 2 miles from the beach, the lifestyle here is unmatched. This impeccable, turn-key residence won't last long at this price. Schedule your private showing today. Professionally curated furnishings and coastal decor available separately, offering a seamless move-in experience for the discerning buyer." 760-212-9041 LA Text for appt.

Carlsbad, CA 92008
2070
sqft4
Baths4
Beds Modern Coastal Living Live the ultimate Carlsbad lifestyle in this beautifully upgraded 4-bedroom, 3.5-bathroom home offering 2,070 sq ft of light-filled, open-concept living in a prime location. The gourmet kitchen features Wolf appliances, quartz countertops, and shaker-style soft-close cabinetry, blending luxury and function. A spacious layout includes a private downstairs bedroom with en-suite bath, ideal for guests or multi-gen living. Additional upgrades include owned solar and a 2-car garage with EV charger. Enjoy incredible access to the outdoors walk to Agua Hedionda Lagoon for paddleboarding, kayaking, or swimming, and hop on your e-bike to catch waves at Tamarack Beach, just minutes away. The community offers resort-style amenities including a pool, hot tub, dog park, and playground, and youre surrounded by top-rated Carlsbad schools, coastal trails, shopping, dining, and more. Luxury finishes, unbeatable location, and a true coastal lifestyle Welcome home to 2536 Elderberry Ln.

Carlsbad, CA 92008
2070
sqft4
Baths4
Beds Modern Coastal Living Live the ultimate Carlsbad lifestyle in this beautifully upgraded 4-bedroom, 3.5-bathroom home offering 2,070 sq ft of light-filled, open-concept living in a prime location. The gourmet kitchen features Wolf appliances, quartz countertops, and shaker-style soft-close cabinetry, blending luxury and function. A spacious layout includes a private downstairs bedroom with en-suite bath, ideal for guests or multi-gen living. Additional upgrades include owned solar and a 2-car garage with EV charger. Enjoy incredible access to the outdoors walk to Agua Hedionda Lagoon for paddleboarding, kayaking, or swimming, and hop on your e-bike to catch waves at Tamarack Beach, just minutes away. The community offers resort-style amenities including a pool, hot tub, dog park, and playground, and youre surrounded by top-rated Carlsbad schools, coastal trails, shopping, dining, and more. Luxury finishes, unbeatable location, and a true coastal lifestyle Welcome home to 2536 Elderberry Ln.

Carlsbad, CA 92009
1911
sqft4
Baths4
Beds Luxury townhome in La Costa, Carlsbad, directly across from the iconic Omni La Costa Resort & Spa, once favored by the Hollywood Rat Pack. Built in 2017, this elegant residence offers breathtaking 180-degree views of the lush golf course and La Costa hills, with a rooftop deck showcasing stunning panoramas stretching toward the Pacific Ocean. Less than five miles from the beach as the crow flies and just a 10-minute drive to the Carlsbad and Encinitas coastlines, it perfectly blends resort-style and coastal living. This four-story home features 4 bedrooms and 3.5 baths, including a spacious primary suite with large ensuite bathroom and a California Closets walk-in. A full bedroom with private ensuite bath on the first floor is ideal for guests or multigenerational living. The approx. 350 sq. ft. rooftop level provides exceptional outdoor space for relaxing, entertaining, and taking in the views. Interior upgrades include fresh paint, designer carpet in bedrooms, luxury vinyl flooring in common areas, premium window shades, recessed lighting, and a dining room chandelier. The kitchen features a stainless KitchenAid package, counter-depth refrigerator, and high-end Puronics whole-house water filtration with reverse osmosis. Smart home features include USB fast-charging outlets in every room, dimmer-controlled lighting, central vacuum, and an EV charging outlet in the attached two-car garage. Washer, dryer, and central AC included. An exceptional opportunity in one of Carlsbad’s most desirable locations.

Carlsbad, CA 92009
1911
sqft4
Baths4
Beds Luxury townhome in La Costa, Carlsbad, directly across from the iconic Omni La Costa Resort & Spa, once favored by the Hollywood Rat Pack. Built in 2017, this elegant residence offers breathtaking 180-degree views of the lush golf course and La Costa hills, with a rooftop deck showcasing stunning panoramas stretching toward the Pacific Ocean. Less than five miles from the beach as the crow flies and just a 10-minute drive to the Carlsbad and Encinitas coastlines, it perfectly blends resort-style and coastal living. This four-story home features 4 bedrooms and 3.5 baths, including a spacious primary suite with large ensuite bathroom and a California Closets walk-in. A full bedroom with private ensuite bath on the first floor is ideal for guests or multigenerational living. The approx. 350 sq. ft. rooftop level provides exceptional outdoor space for relaxing, entertaining, and taking in the views. Interior upgrades include fresh paint, designer carpet in bedrooms, luxury vinyl flooring in common areas, premium window shades, recessed lighting, and a dining room chandelier. The kitchen features a stainless KitchenAid package, counter-depth refrigerator, and high-end Puronics whole-house water filtration with reverse osmosis. Smart home features include USB fast-charging outlets in every room, dimmer-controlled lighting, central vacuum, and an EV charging outlet in the attached two-car garage. Washer, dryer, and central AC included. An exceptional opportunity in one of Carlsbad’s most desirable locations.

Carlsbad, CA 92009
1338
sqft2
Baths2
Beds Open House Saturday 1/10/2026 12pm -2 pm. Now available in highly sought after Portico at Rancho Carrillo. Beautiful pride of ownership 2 bedroom, 2 bath condominium with high vaulted ceilings for that open air feel. Direct access from the attached two car garage. Amazing stone flooring laid in meticulous versaille style throughout. The hardwood stairs are so beautiful with Spanish tile raisers. The custom wrought iron rails on the staircase were so thoughtfully created and complemented by the custom pot rack hanging above the kitchen sink. The beautiful granite countertops are in the kitchen and throughout the condo. A Wall bookcase cabinet with wine glass holders was built-in to the Den which opens to the concrete deck for relaxing breaks to enjoy the ocean air. The living room boasts a well placed electric fireplace with a cozy flame. On the living area is a Bedroom, Bathroom, Living room, Den, Dining room and kitchen with plenty of cabinet space. Then you can simply ascend a short staircase to the upper floor for privacy to the primary suite. This floor is incredible with its walk in closet, double sink bathroom with tub and shower. Windows allow the daylight in and On one of those clear days you can peek a boo the ocean view. Located nearby is Leo Carrillo Ranch Historic park, Omni La Costa Spa & Resort, Golf Course,,Batiquitos Lagoon, Hyatt Aviara Four Seasons Resort & Golf Club, and Encinitas Ranch Golf Course . The Ocean is only minutes away ! Please come and experience this home for yourself.

Carlsbad, CA 92009
1338
sqft2
Baths2
Beds Open House Saturday 1/10/2026 12pm -2 pm. Now available in highly sought after Portico at Rancho Carrillo. Beautiful pride of ownership 2 bedroom, 2 bath condominium with high vaulted ceilings for that open air feel. Direct access from the attached two car garage. Amazing stone flooring laid in meticulous versaille style throughout. The hardwood stairs are so beautiful with Spanish tile raisers. The custom wrought iron rails on the staircase were so thoughtfully created and complemented by the custom pot rack hanging above the kitchen sink. The beautiful granite countertops are in the kitchen and throughout the condo. A Wall bookcase cabinet with wine glass holders was built-in to the Den which opens to the concrete deck for relaxing breaks to enjoy the ocean air. The living room boasts a well placed electric fireplace with a cozy flame. On the living area is a Bedroom, Bathroom, Living room, Den, Dining room and kitchen with plenty of cabinet space. Then you can simply ascend a short staircase to the upper floor for privacy to the primary suite. This floor is incredible with its walk in closet, double sink bathroom with tub and shower. Windows allow the daylight in and On one of those clear days you can peek a boo the ocean view. Located nearby is Leo Carrillo Ranch Historic park, Omni La Costa Spa & Resort, Golf Course,,Batiquitos Lagoon, Hyatt Aviara Four Seasons Resort & Golf Club, and Encinitas Ranch Golf Course . The Ocean is only minutes away ! Please come and experience this home for yourself.

Carlsbad, CA 92008
1994
sqft4
Baths4
Beds Modern Coastal Living Live the ultimate Carlsbad lifestyle in this beautifully upgraded 4-bedroom, 3.5-bathroom home offering 1994 sq ft of light-filled, open-concept living in a prime location. The gourmet kitchen features Wolf appliances, quartz countertops, and shaker-style soft-close cabinetry, blending luxury and function. A spacious layout includes a private downstairs bedroom with en-suite bath, ideal for guests or multi-gen living. Additional upgrades include owned solar and a 2-car garage with EV charger. Enjoy incredible access to the outdoors walk to Agua Hedionda Lagoon for paddleboarding, kayaking, or swimming, and hop on your e-bike to catch waves at Tamarack Beach, just minutes away. The community offers resort-style amenities including a pool, hot tub, dog park, and playground, and youre surrounded by top-rated Carlsbad schools, coastal trails, shopping, dining, and more. Luxury finishes, unbeatable location, and a true coastal lifestyle Welcome home to 2579 Elderberry Ln.

Carlsbad, CA 92008
1994
sqft4
Baths4
Beds Modern Coastal Living Live the ultimate Carlsbad lifestyle in this beautifully upgraded 4-bedroom, 3.5-bathroom home offering 1994 sq ft of light-filled, open-concept living in a prime location. The gourmet kitchen features Wolf appliances, quartz countertops, and shaker-style soft-close cabinetry, blending luxury and function. A spacious layout includes a private downstairs bedroom with en-suite bath, ideal for guests or multi-gen living. Additional upgrades include owned solar and a 2-car garage with EV charger. Enjoy incredible access to the outdoors walk to Agua Hedionda Lagoon for paddleboarding, kayaking, or swimming, and hop on your e-bike to catch waves at Tamarack Beach, just minutes away. The community offers resort-style amenities including a pool, hot tub, dog park, and playground, and youre surrounded by top-rated Carlsbad schools, coastal trails, shopping, dining, and more. Luxury finishes, unbeatable location, and a true coastal lifestyle Welcome home to 2579 Elderberry Ln.





