search properties
Form submitted successfully!
You are missing required fields.
Dynamic Error Description
There was an error processing this form.
Escondido, CA 92026
$225,000
1248
sqft2
Baths3
Beds Beautiful 2024 Skyline home located in Sundance Mobile Home Park. The open floor plan make this home fell very spacious. The kitchen has beautiful wood cabinets, stainless steel appliances, a center island, pendent lights, single basin stainless steel sink, tile backsplash, and walk-in pantry. Outside you have a wonderful front porch, side patio with an awning, and low maintenance landscaping with sprinklers. This is a level set home so there is minimal step up to get into the home. There is a shed to store your extra items. Everything is almost new on this home. Sundance Mobile Home Park is a peaceful 55+ community with many activities and amenities including a beautiful clubhouse, heated pool, spa, sauna, fitness room, and green areas. This home is located on the north side of Escondido with easy access to the 15 and 78 freeways and all that North County San Diego has to offer.
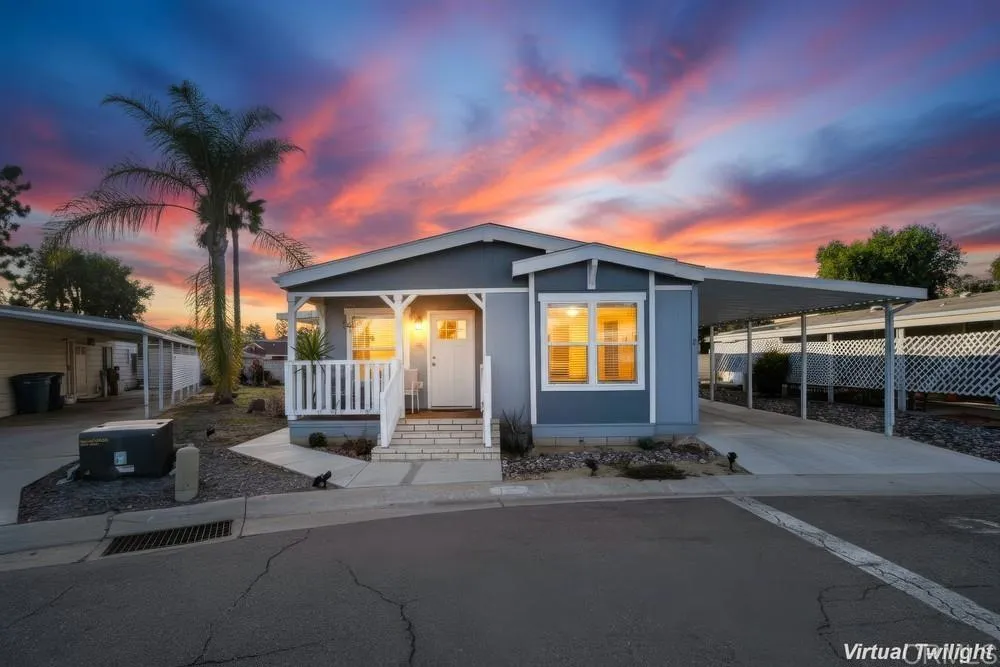
Los Angeles, CA 90027
543
sqft1
Baths Discover urban living at its finest in this charming studio residence located in the heart of Los Feliz. Tucked into a desirable boutique building, this bright and inviting space offers an effortless blend of comfort and convenience. An open layout provides flexible living and sleeping areas, complemented by abundant natural light and a warm, welcoming ambiance. Enjoy unparalleled walkability just moments from the neighborhoods most beloved cafs, restaurants, markets, and nightlife. Griffith Park, the Greek Theater, and scenic hiking trails are only minutes away, making this the perfect home base for both relaxation and adventure. Ideal as a first home, city pied--terre, or investment opportunity, this Los Feliz gem places you right where you want to be.
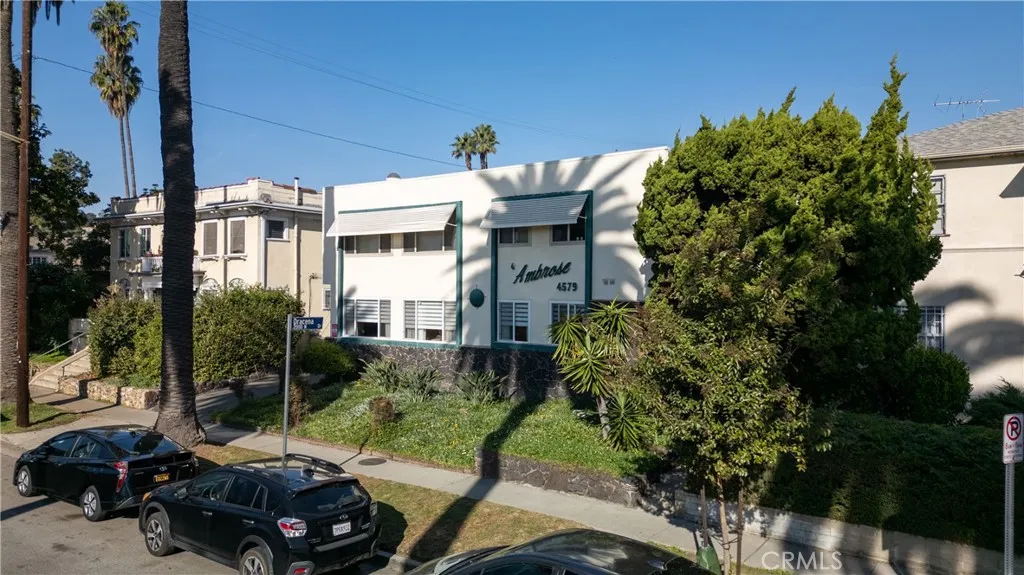
San Juan Capistrano, CA 92675
2550
sqft4
Baths4
Beds Nestled in the gated community of The Farm just two miles from the beach, this immaculate nearly new single-family cul-de-sac home offers modern luxury, exceptional style, and an unbeatable coastal location. Featuring 4 bedrooms and 4 bathrooms, including a convenient main-floor bedroom and bath, the home showcases an open-concept great room, dining room, and a gourmet chefs kitchen equipped with a built-in Wolf oven and microwave, Wolf 6-burner professional gas range with vent hood, Cove dishwasher, built-in Sub-Zero refrigerator, large island with breakfast bar, walk-in pantry, quartz slab counters, reverse osmosis water system, and whole-house water softener. Primary suite features an enormous walk-in closet, large shower with bench, freestanding soaking bathtub and dual vanity. Guest bedrooms are en-suite with private baths and walk-in closets. High ceilings, abundant natural light, and wood-look flooring run throughout the home, creating a bright, upscale feel. A telescoping patio door opens to the California Room and beautifully finished outdoor spaces featuring large scale porcelain-tiled patios and walkways, ledger-stone accent walls, and low-maintenance landscaping. Additional highlights include an owned solar system, Tesla Powerwall, EV charging outlet, epoxy-coated garage floor, upstairs laundry room, and mud room. Exceptional curb appeal with a modern elevation and tile roof. Residents enjoy community amenities including a pool, spa, park, and picnic area, with no Mello-Roos, a low tax rate, very low HOA, and the benefit of remaining Lennar structural warranty.

Los Angeles, CA 90046
1789
sqft3
Baths3
Beds Nestled in the iconic Laurel Canyon corridor, this inviting home offers the perfect blend of canyon serenity and city convenience. Set back from the boulevard and surrounded by lush natural surroundings, the property provides a peaceful retreat while remaining just minutes from the vibrant energy of the Sunset Strip, West Hollywood, and Studio City. Flooded with classic Laurel Canyon charm, this residence delivers a warm, welcoming atmosphere with flexible living spaces ideal for both relaxing and entertaining. Enjoy easy access to local favorites, winding scenic roads, and the legendary sense of community that defines the Canyon. A rare opportunity to own in one of Los Angeles most historic and sought-after neighborhoods.
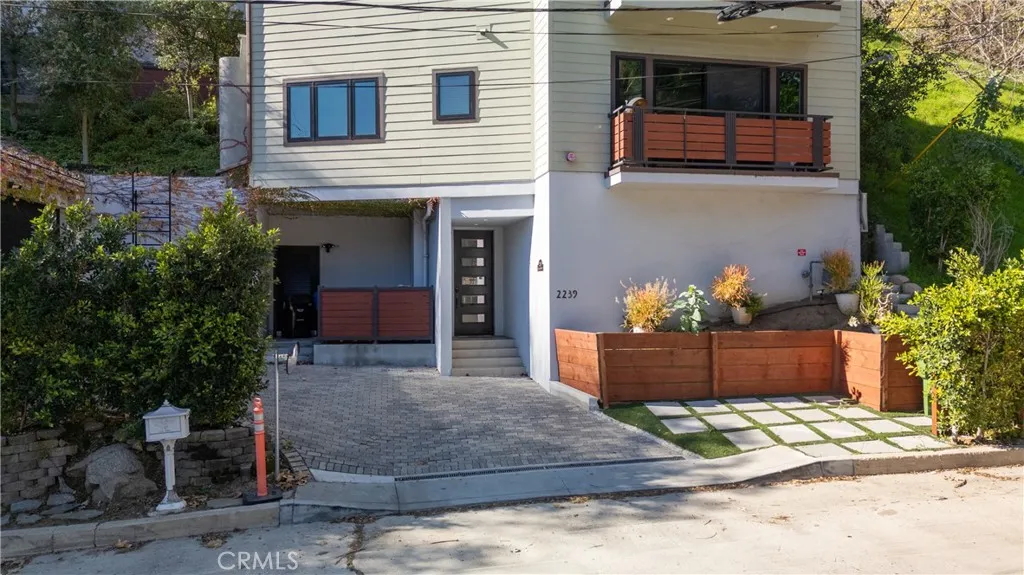
Saugus, CA 91390
2829
sqft3
Baths4
Beds Opportunity awaits in the community of Discovery Ridge. This short-sale fixer offers excellent potential for buyers looking to customize a home to their vision. The property has significant water damage and will require repairs, making it ideal for contractors, investors, or those seeking a renovation project in a desirable location. Situated among beautifully maintained homes and close to shopping, dining, parks, and top-rated schools, this residence provides a rare chance to build equity in a sought-after neighborhood. Bring your imagination and your contractorthis is a true diamond in the rough with outstanding upside for the right buyer.
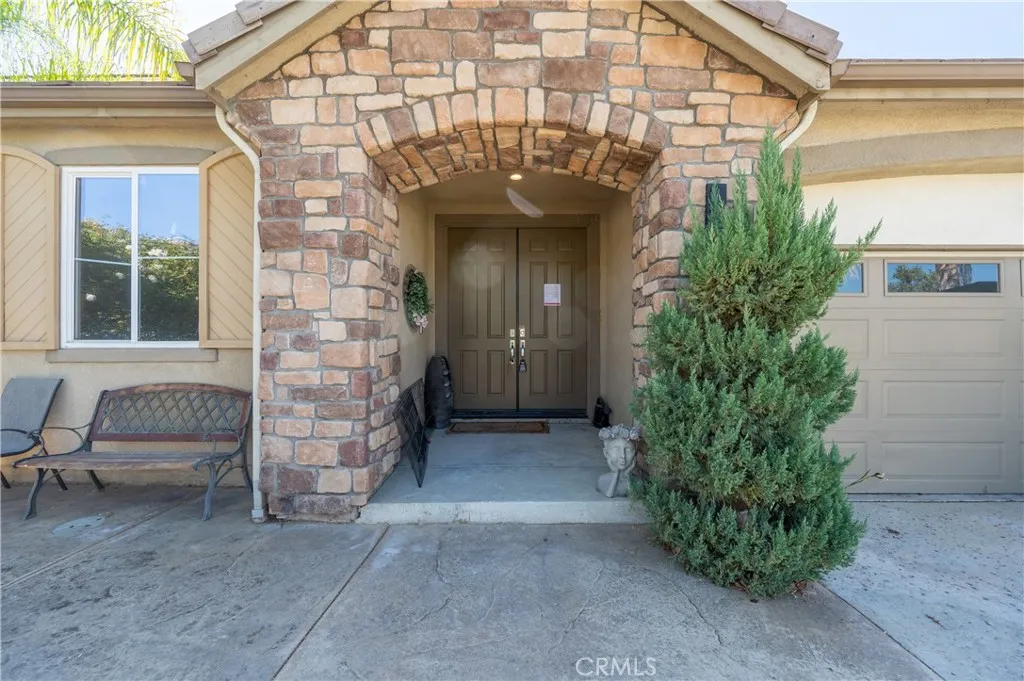
Lancaster, CA 93535
1670
sqft2
Baths4
Beds Great opportunity for investors, flippers, or buyers looking for a project. This Lancaster property is a true fixer with plenty of potential for renovation and value-add improvements. Set on a spacious lot, the home offers a versatile layout ready to be reimagined to suit your needs. Conveniently located near schools, shopping, dining, and commuter routes, this property provides a solid foundation for those with vision. If you're ready to transform a home and create equity, this is the perfect canvas. Bring your tools and imaginationopportunities like this dont come along often.
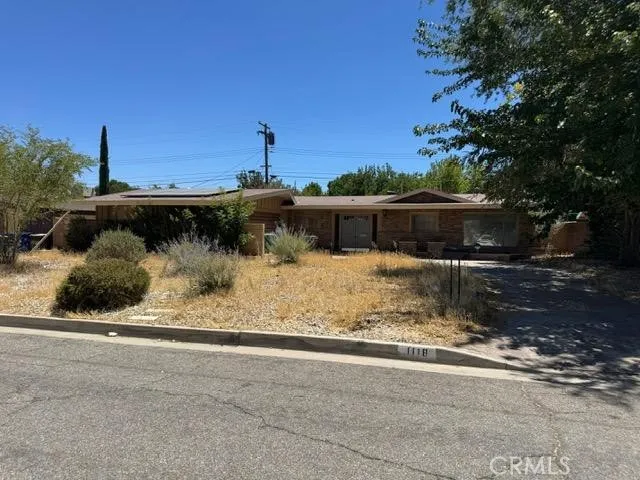
Rancho Cucamonga, CA 91701
1440
sqft2
Baths2
Beds Welcome to this charming 2 bedroom, 2 bath home located in the highly desirable Alta Laguna 55+ gated community. Tucked at the end of a private cul-de-sac with no neighbors behind, this property offers exceptional privacy and a peaceful setting. Inside, youll find a spacious living room complete with a large built-in entertainment center, perfect for relaxing or hosting guests. The bright, open kitchen features a generous center island, ample counter space, and abundant natural light. Both bedrooms are comfortably sized, and the home includes two full bathrooms for added convenience. An additional bonus area provides flexibility for a home office, extra storage, or even a large walk-in closet. Step outside to a huge covered patio, ideal for outdoor dining, morning coffee, or unwinding in the fresh air. The lot offers plenty of enclosed space for pets, plus a storage shed and workshop for hobbies or additional storage. A two car covered carport completes this well maintained home. Enjoy resort style living in this quiet, friendly community, close to everything yet perfectly private.
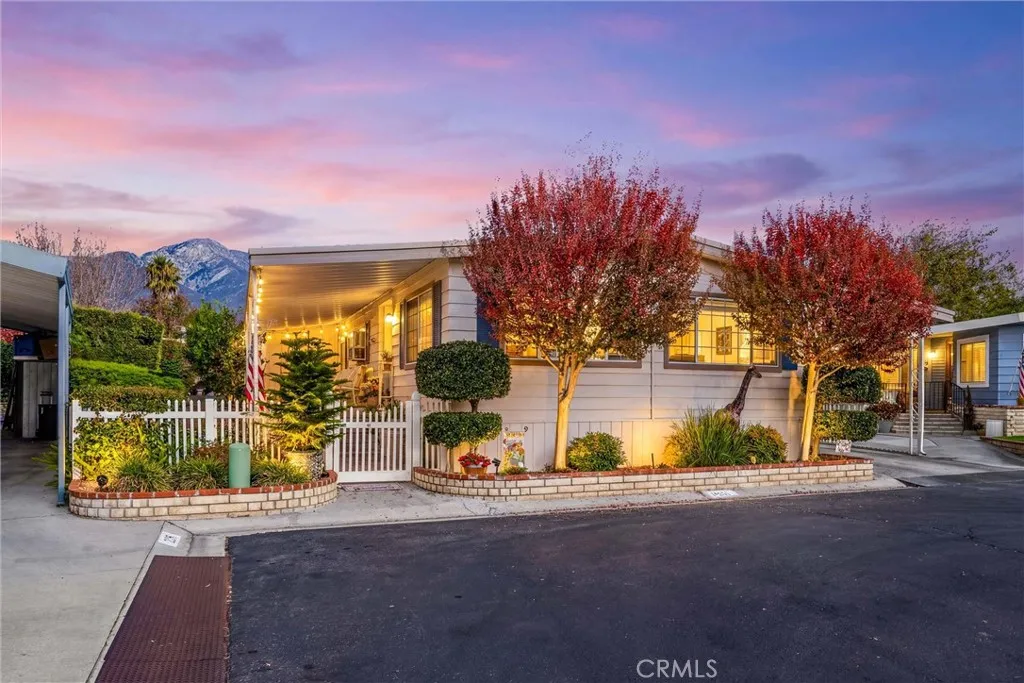
Norwalk, CA 90650
1319
sqft2
Baths3
Beds Charming Single-Story Home in Norwalk Move-In Ready! Step inside this lovingly maintained, picture-perfect home where pride of ownership shines. Ideal for first-time buyers or investors, the current owners have invested thousands in thoughtful upgrades throughout. Featuring three bedrooms and 1.5 bathrooms, this home is bright, airy, and full of natural light. The cozy living room flows seamlessly into a spacious family room with a fireplace, perfect for family gatherings or relaxing evenings. Beautiful dark laminate and tile flooring, dual-pane windows and sliding doors, scraped ceilings, recessed lighting, and mirrored closet doors enhance the warm, inviting atmosphere. The updated kitchen is a true centerpiece, with granite countertops, tile backsplash, stainless steel/black appliances, and a casual dining area for everyday meals. Both bathrooms have been upgradedthe main bath features stunning tile surrounding the shower, while the half bath offers a pedestal sink and tasteful tile flooring. Enjoy comfort with central air conditioning and heating, and take advantage of professionally landscaped front and back yards. The large covered patio is perfect for outdoor entertaining, while the expansive backyard with concrete pavers, fruit trees, and privacy block walls provides plenty of space for fun and relaxation. Additional highlights include a two-car detached garage and a long driveway with potential RV, boat, or extra car parking. Ideally located near the 5, 91 & 605 freeways, parks, shopping, restaurants, banks, and public transportation, this home offers convenience
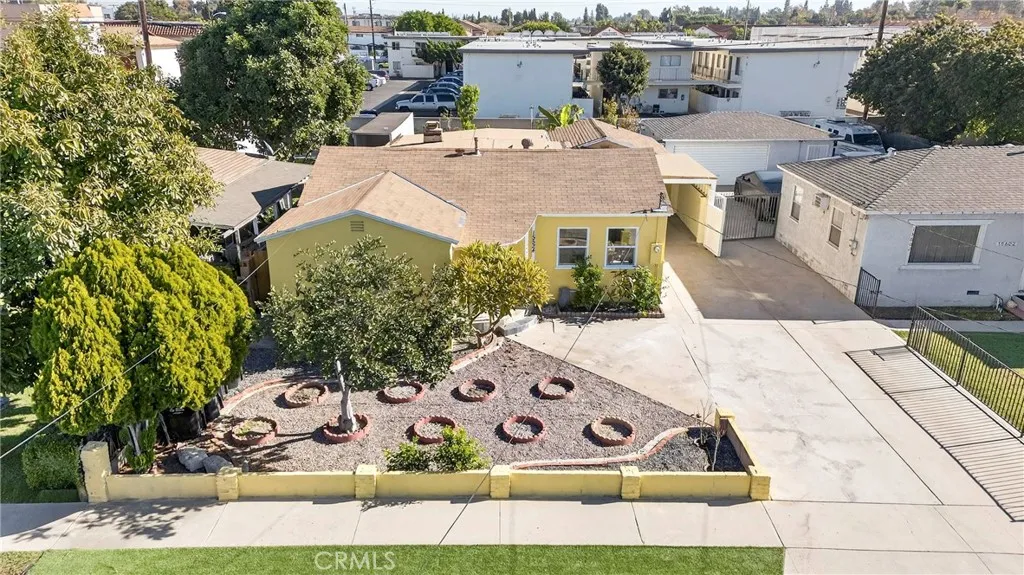
Buena Park, CA 90621
1537
sqft3
Baths3
Beds FIRST TIME ON THE MARKET! Fabulous lake living at its finest! Located in a well-maintained development with manicured grounds, surrounded by lush greenbelt and mature trees, within the beautiful and peaceful Westshore at Lakeside gated complex. The relaxing community atmosphere and pristine surroundings are carefully cared for by the Association. This meticulously maintained home shows 3 bedrooms on title but actually features 2 bedrooms plus a loft (builders option). This warm and inviting two-story detached condo (no shared walls) offers an open-concept layout with no neighbors above or below truly feeling like a single-family residence. Large windows flood the interior with natural light, creating a bright and airy living space. The upscale living room boasts a tile fireplace; ceiling fans for added comfort. The open, spacious kitchen includes tile countertops, maple cabinetry, a center island, recessed lighting, and a generous dining area. Flooring is a tasteful mix of tile and carpeting, complemented by plantation shutters. The elegant master suite features vaulted ceilings, dual sinks, a full bathroom, and walk-in closet. The second bedroom offers mirrored closet doors, adding to the homes charm and functionality. Convenient upstairs laundry with a washer and dryer, both included in the sale. Home features a solar subscription service (approx. $130/month) that helps reduce energy costs; this is not a solar lease. Buyer to verify terms. The side yard, accented with brick, provides ideal space for outdoor entertaining. Residents enjoy access to an incredible 8-acre lak
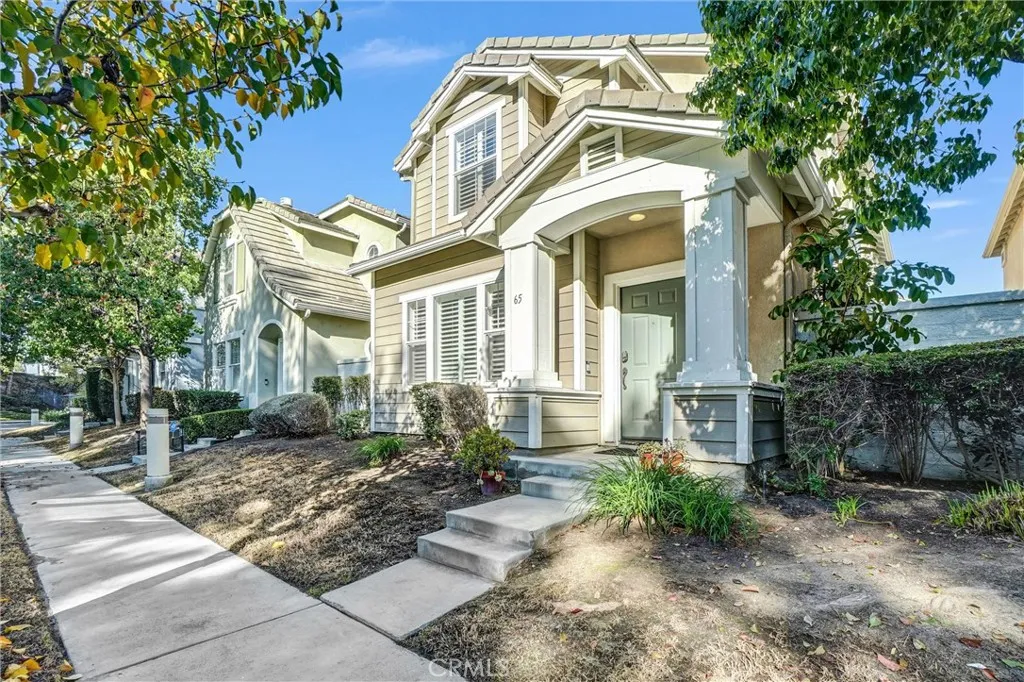
Page 0 of 0




